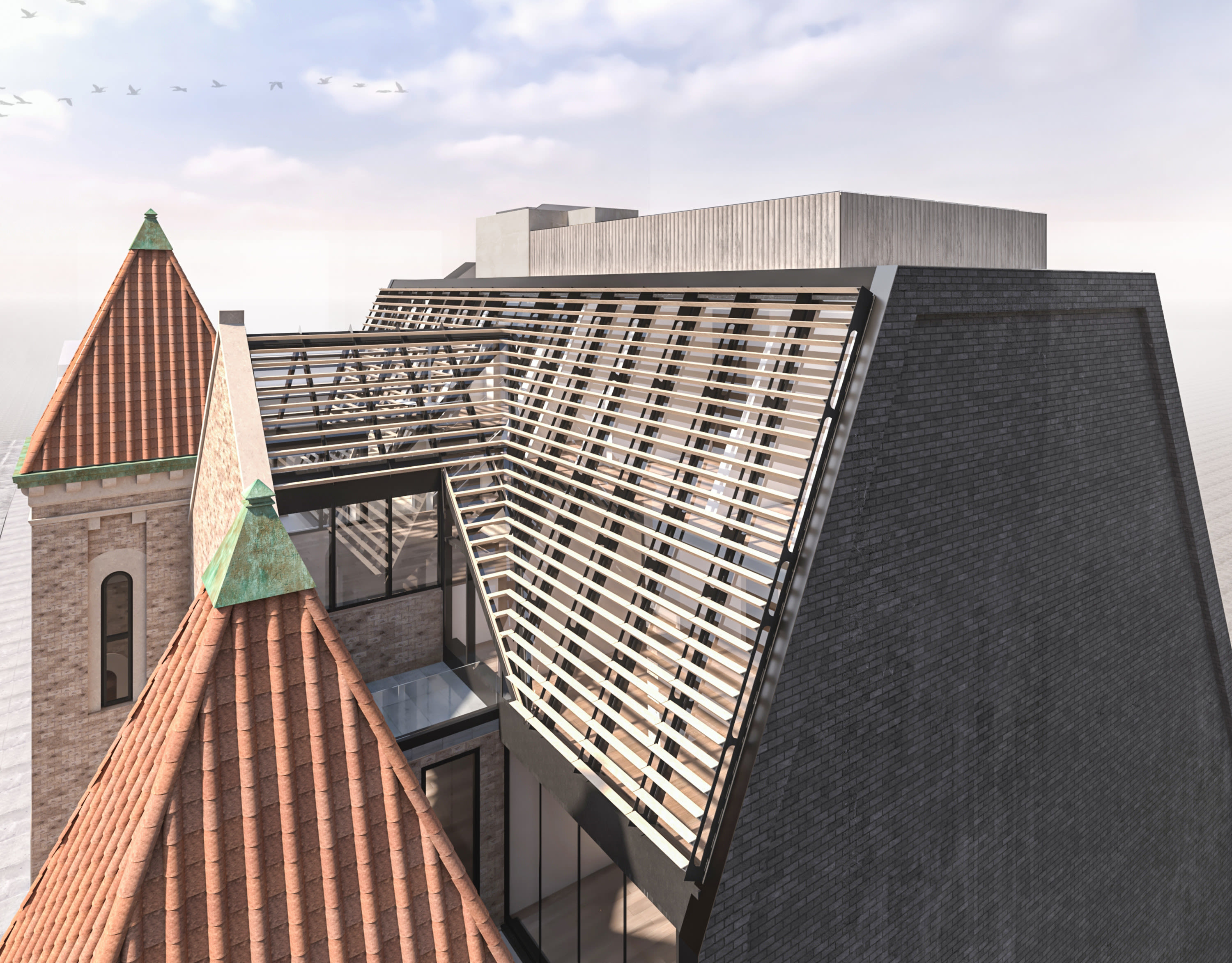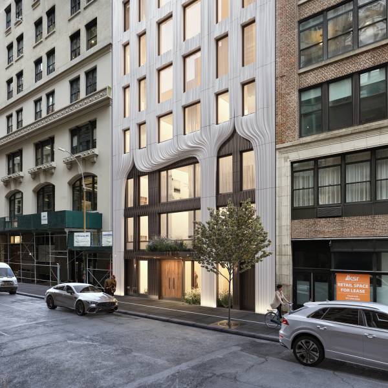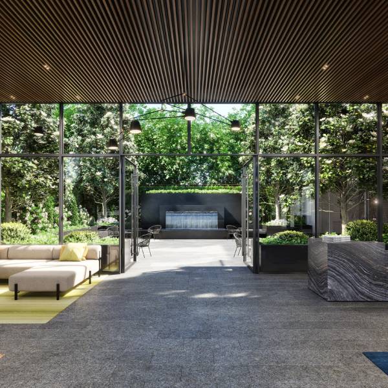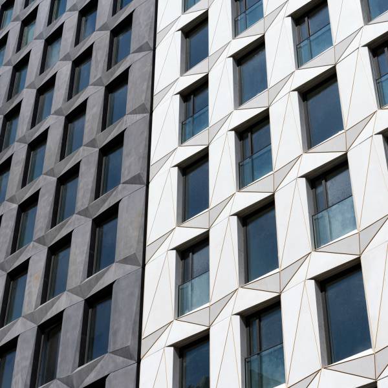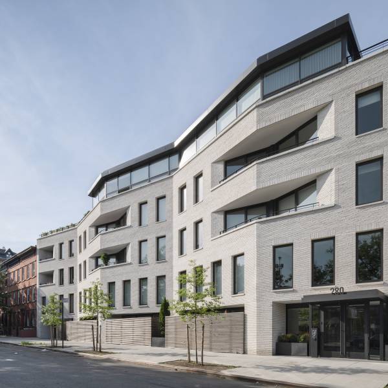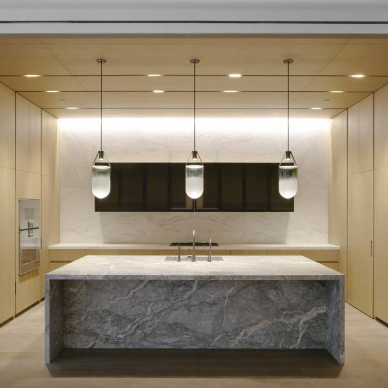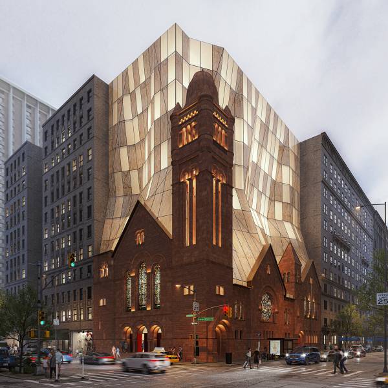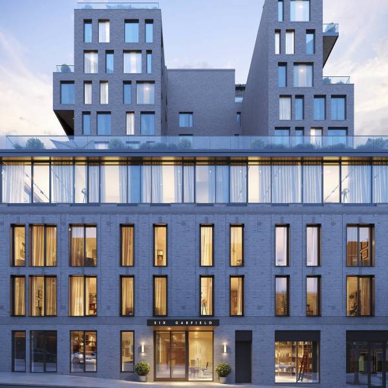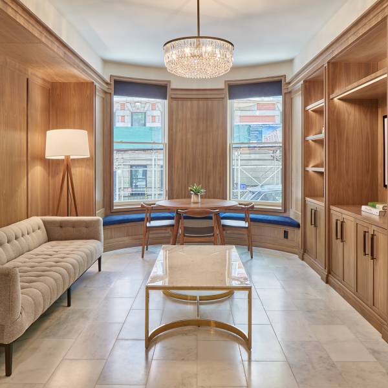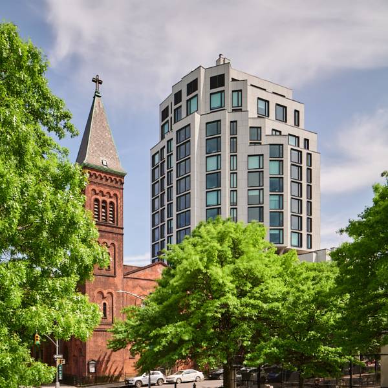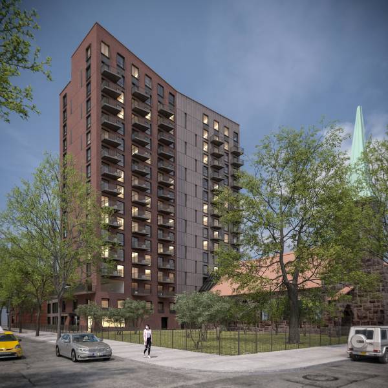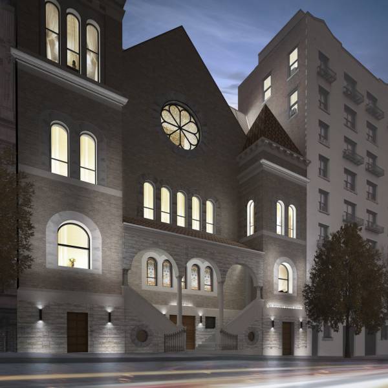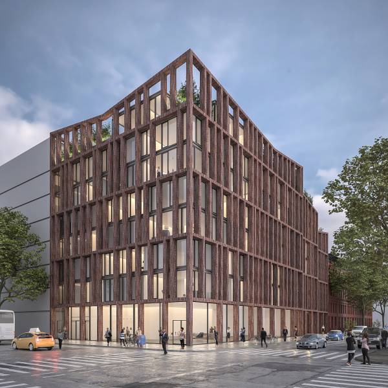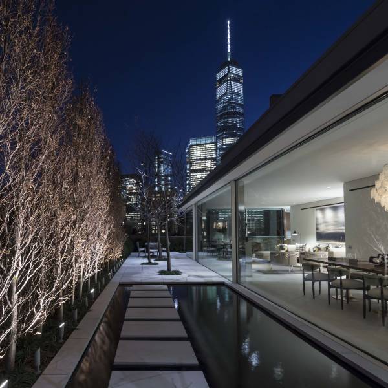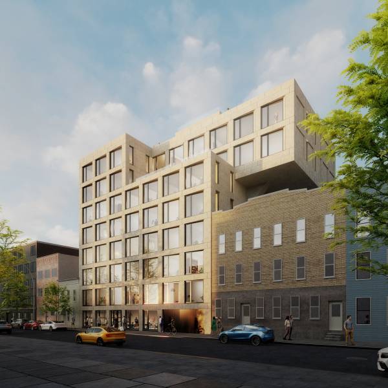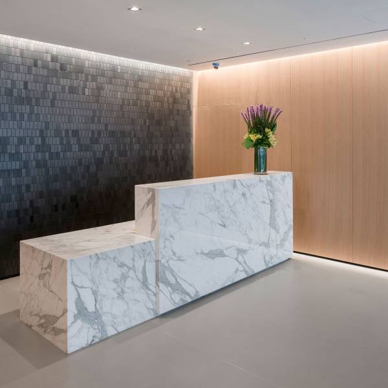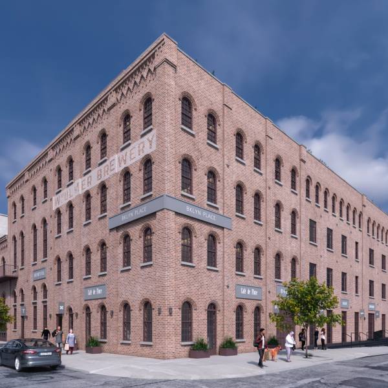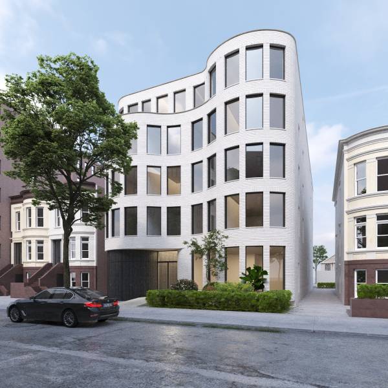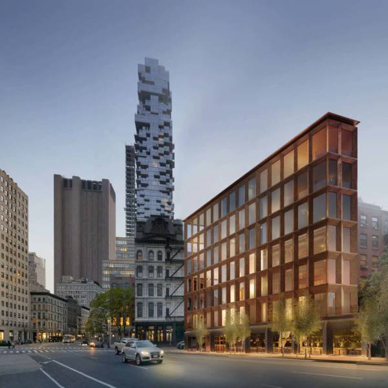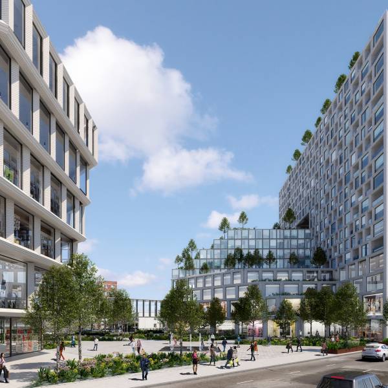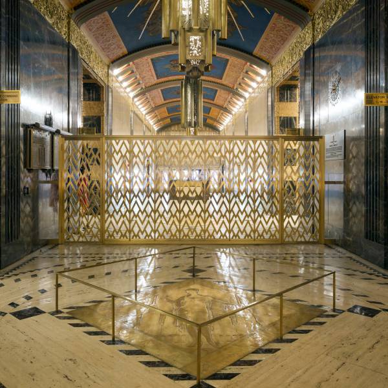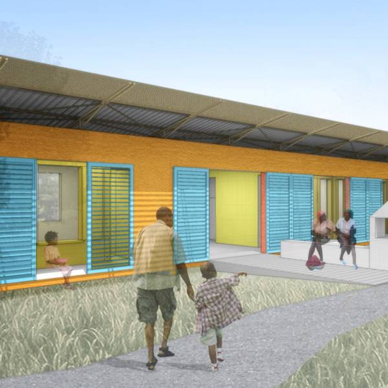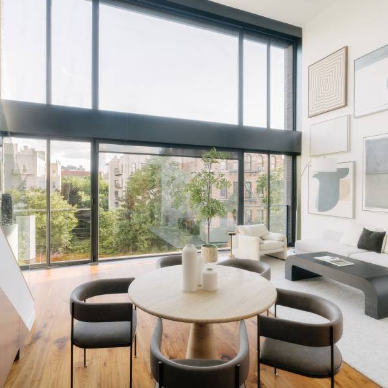Built in 1891, this Romanesque Revival Church has been Home to the Mount Pleasant Baptist Church Congregation since 1975. The building fell into disrepair in 2013 and the congregation was forced to relocate. Aspiring to rejuvenate the building and maintain their presence in the Upper West Side, Mt Pleasant partnered with CMC Developers and DXA studio to execute an ambitious plan to restore the church, provide a new sanctuary and classrooms for community based education programs, and introduce residential condos that could subsidize the entire endeavor.
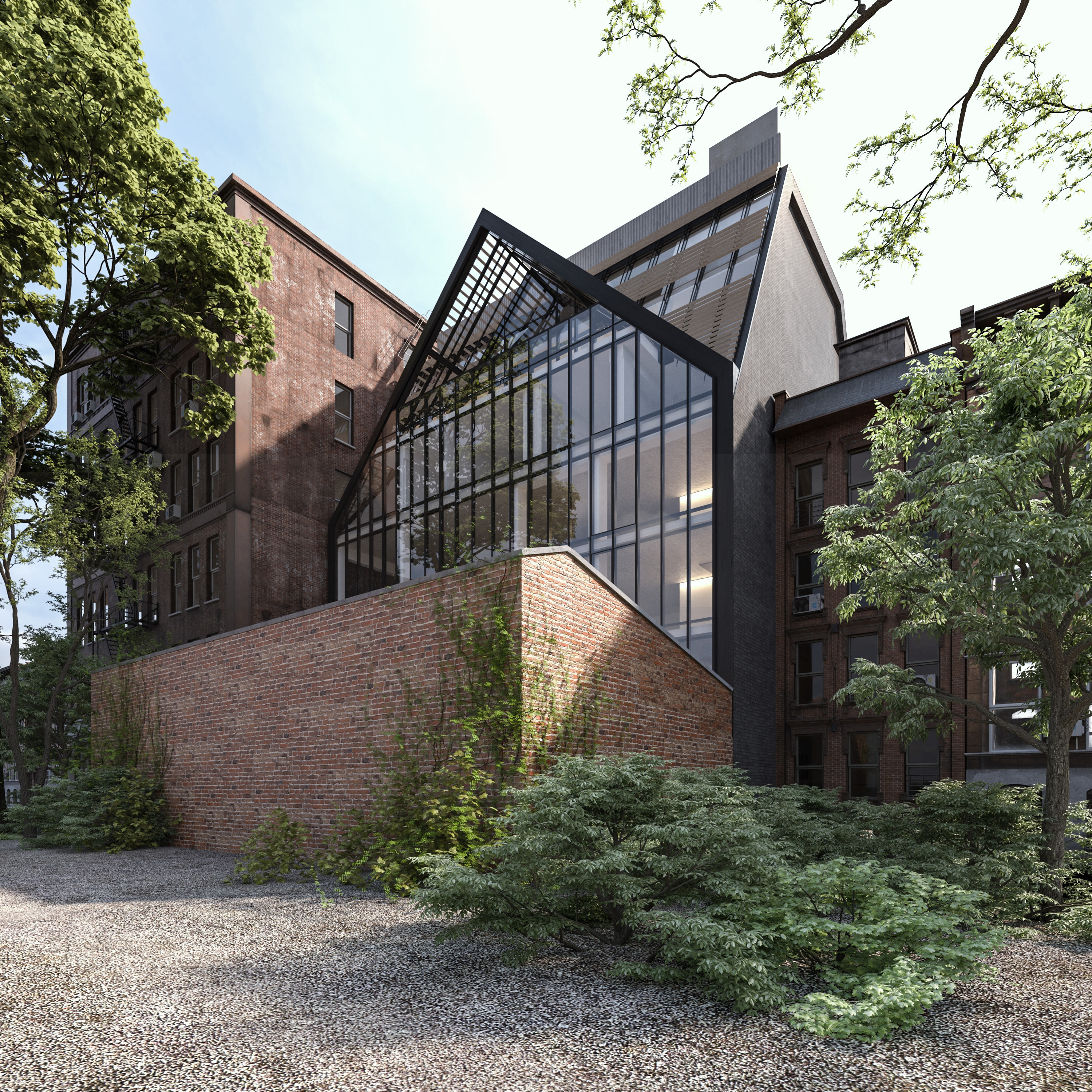
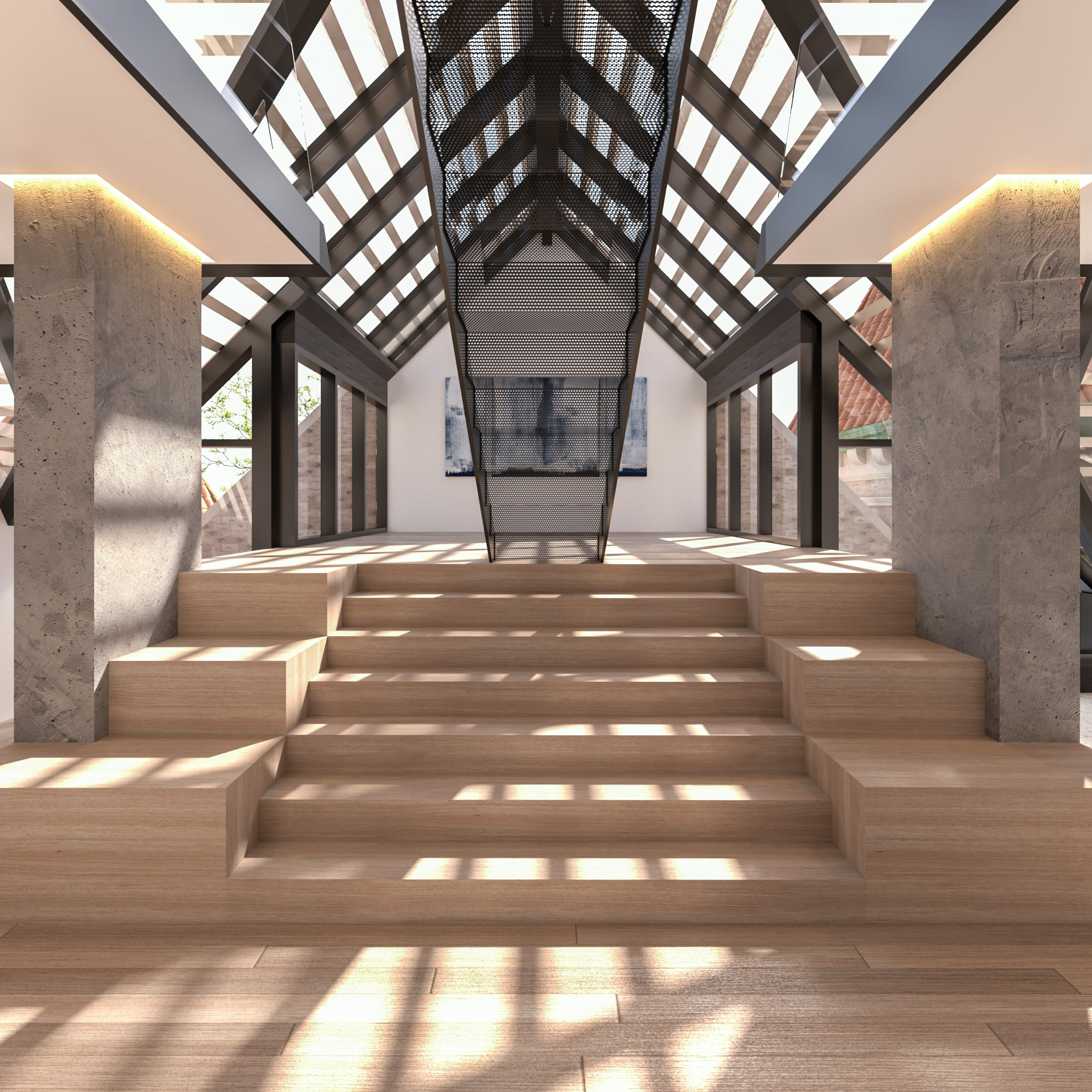
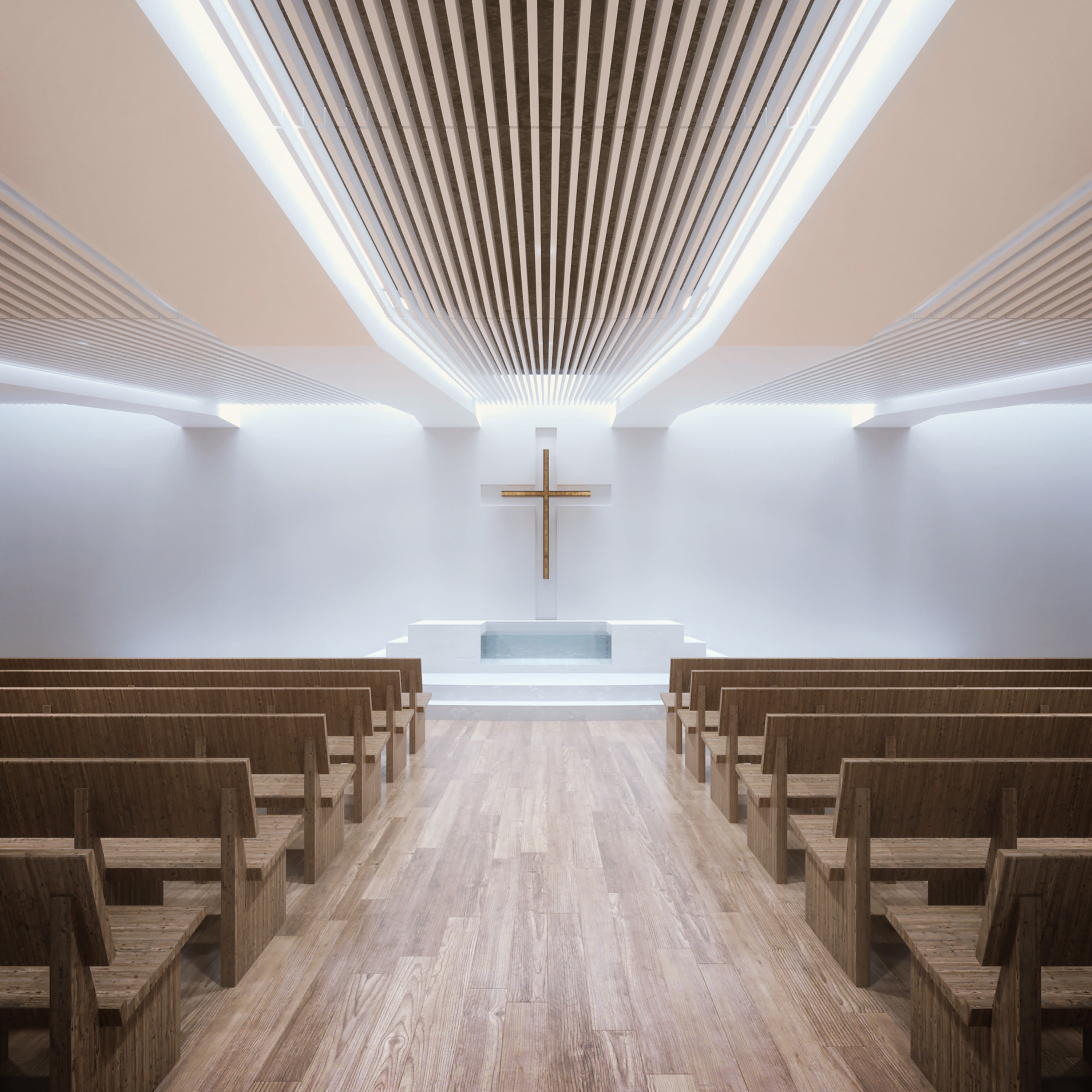
The design, approved unanimously by the Landmarks Preservation Commission upon its first public hearing, marries the historical with the contemporary, balancing the solid masonry elevation with a glass and steel addition. A 5,000 SF sanctuary space at grade featuring the original stained glass along its perimeter will house the congregation, and another 5,000 SF of community space will be located below grade. Above the sanctuary, seven apartments ranging in size from 1,200 SF to 3,500 SF will rise in a form evocative of the original sanctuary’s gabled roof, covered by terra cotta screens, a modern application of the original, historic roofing material.
