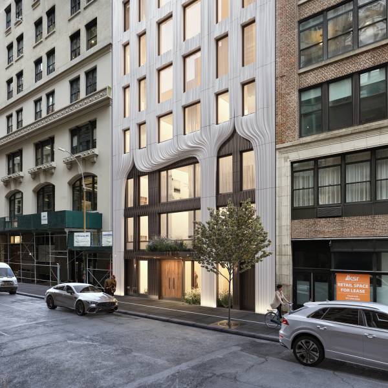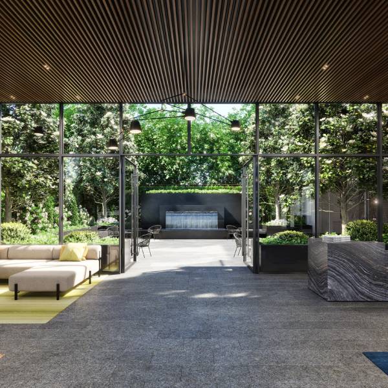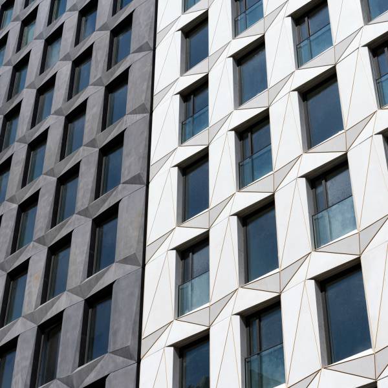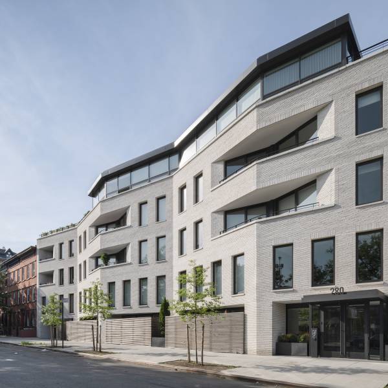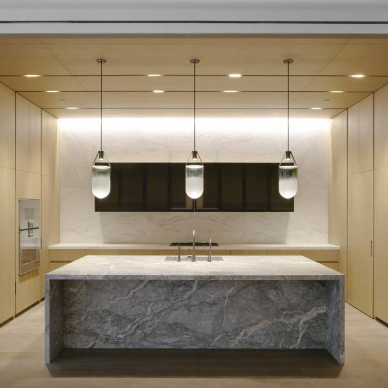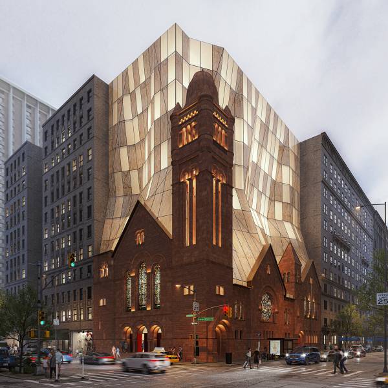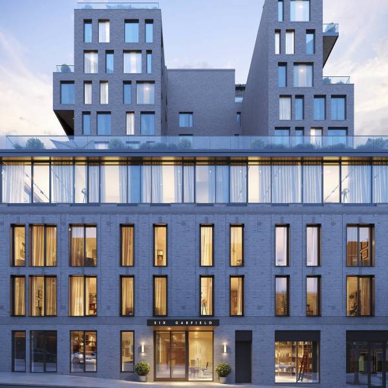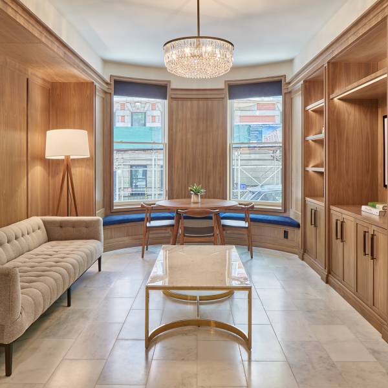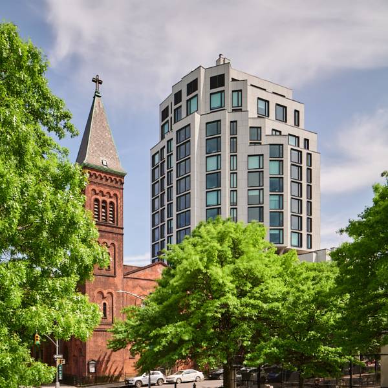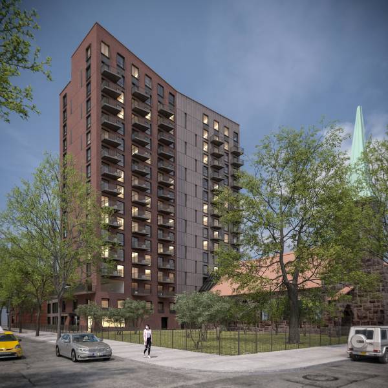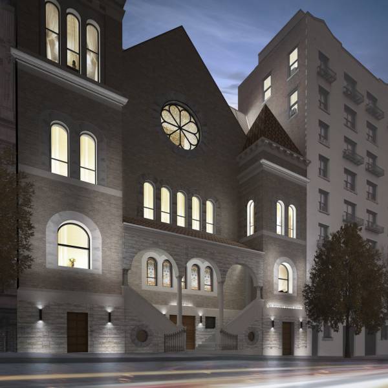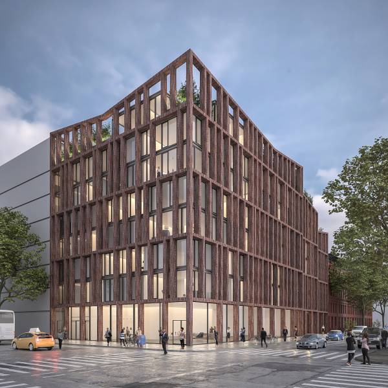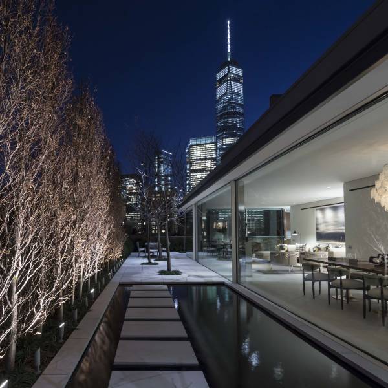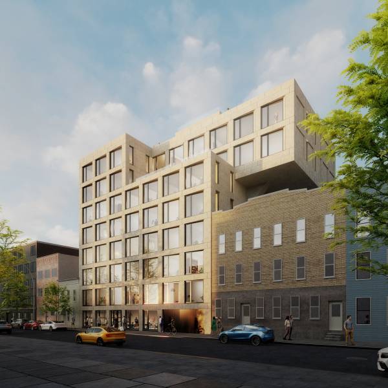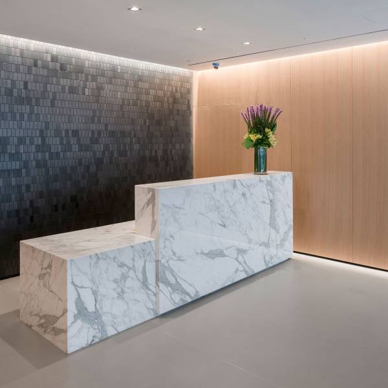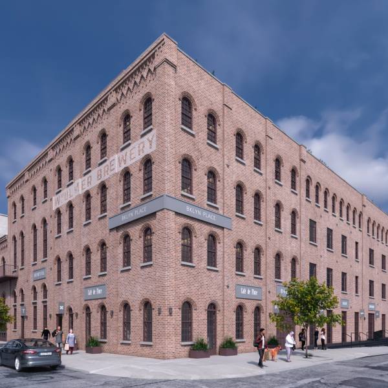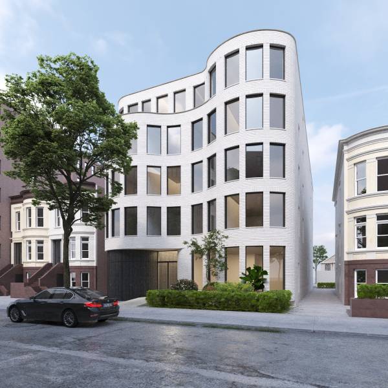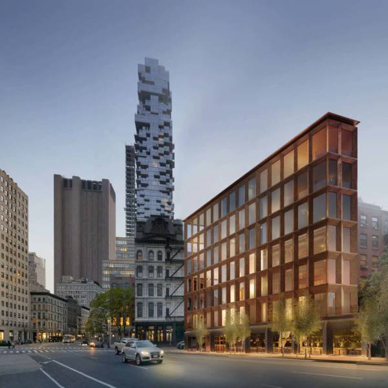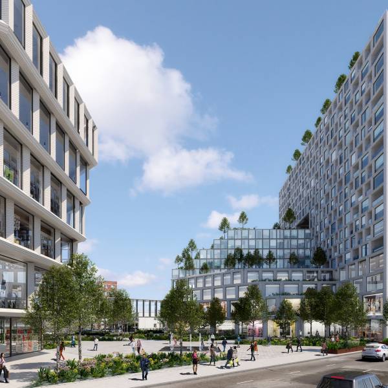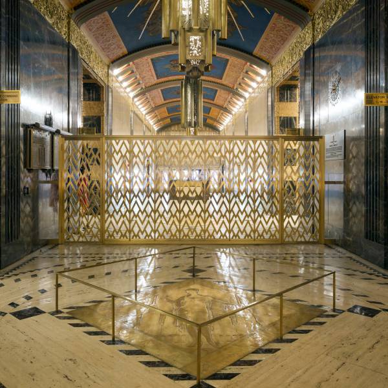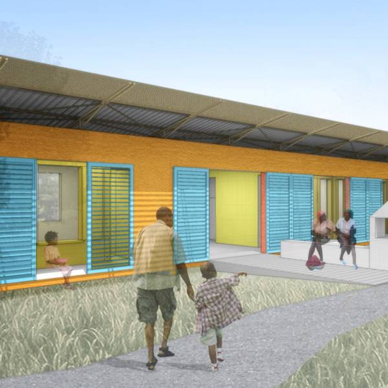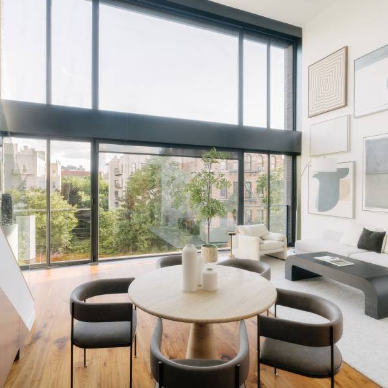6 Garfield Place is an ambitious mixed-use project, which ties the residential fabric of Park Slope to one of Brooklyn’s most vibrant thoroughfares. The 265 site, at the corner of Garfield and 4th Avenue, houses an existing three story brick building, to be renovated from the inside out, with enlarged punched windows articulated with dark metal frames. The existing brick will be limewashed to form a natural contrast to the materials of neighboring facades. In addition, a newly constructed fourth floor draws inspiration from the traditional French atelier, with generous glazing and thin, dark window mullions.
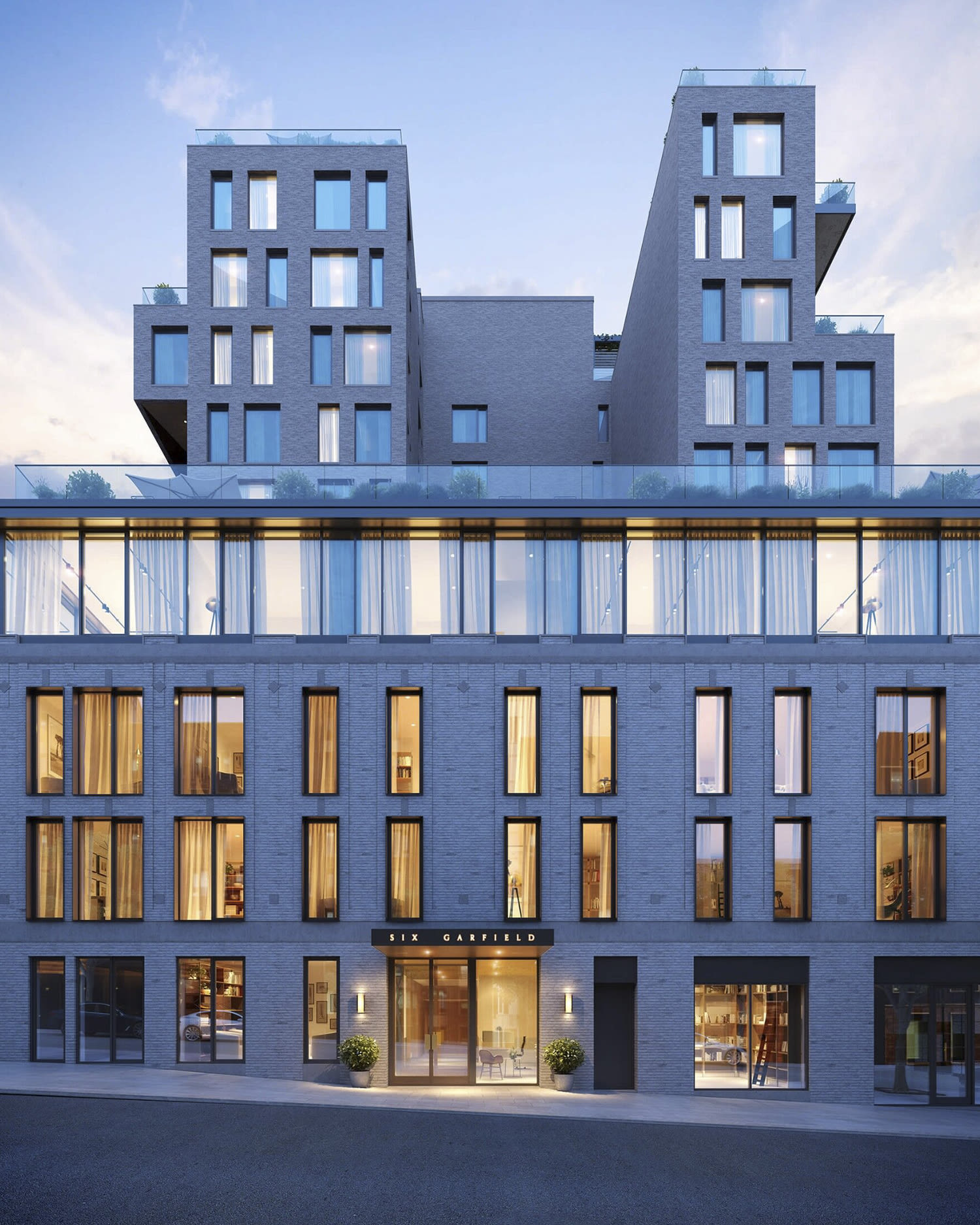
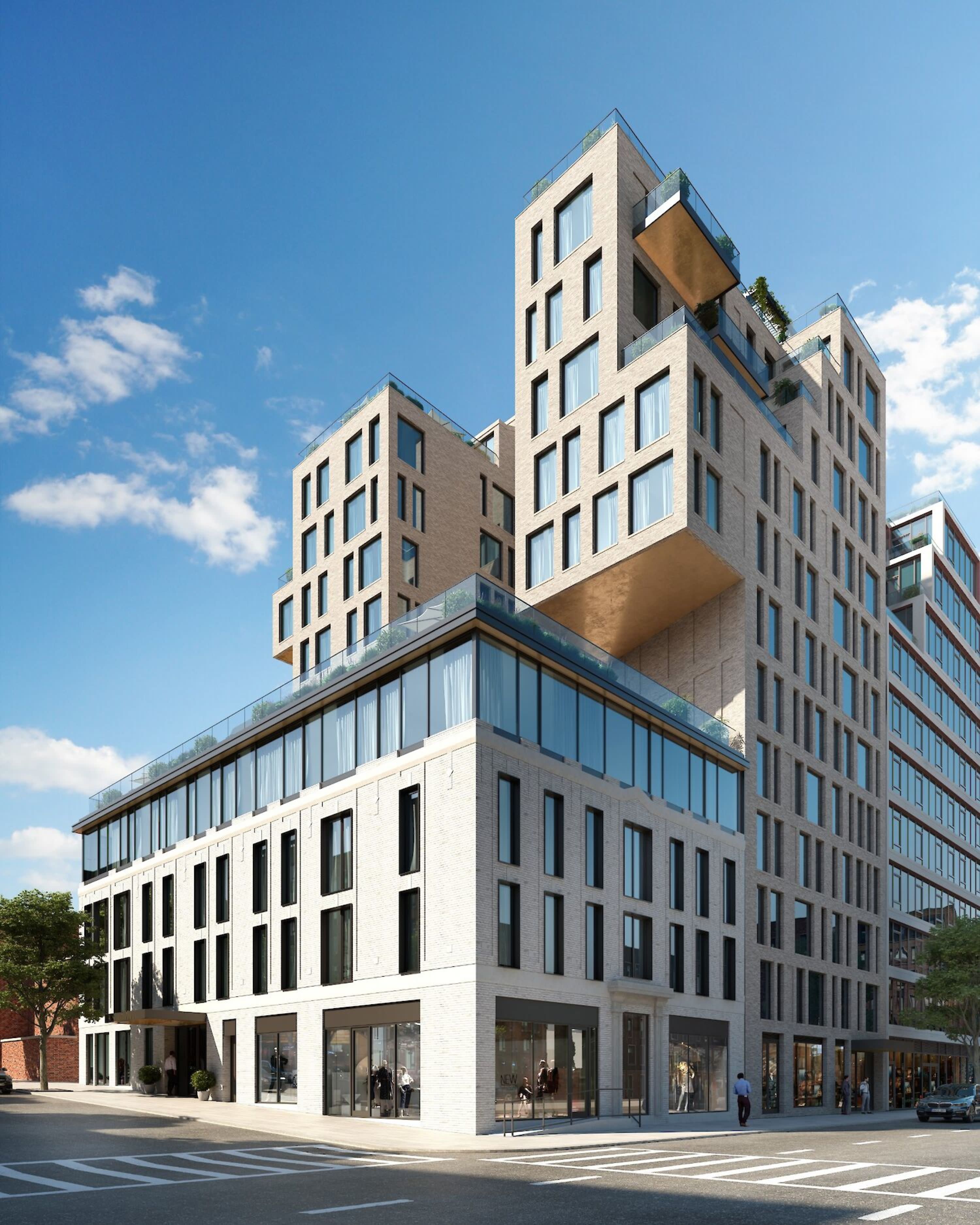
The neighboring 269 lot will house a new 12 story residential tower that will be clad with elongated bricks and random punch openings. The underside of its cantilevered portions will showcase a reflective gold finish, which will catch and bounce light from various sources below. This will serve as a visible feature for residents as they enter from Garfield Street, and traverse a courtyard lobby featuring an expansive skylight, opening views to the cantilevered towers above. With a combined 50 residential units, this project showcases the potential of creative design and development solutions for unique urban sites.
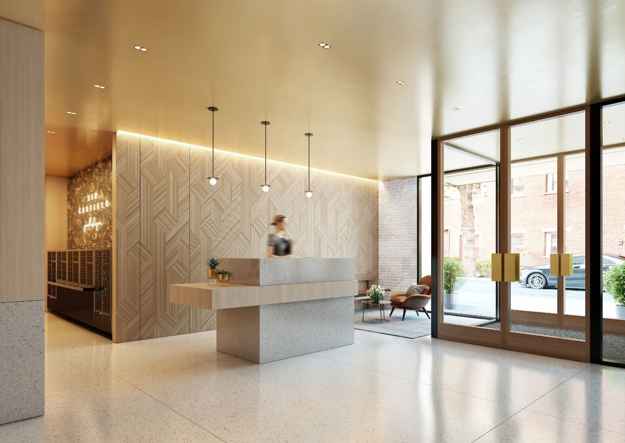
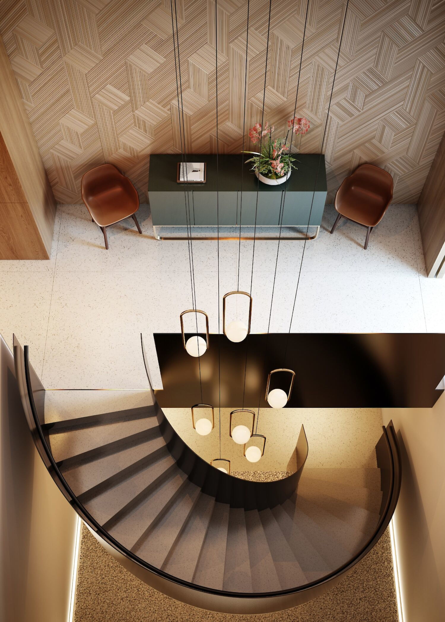
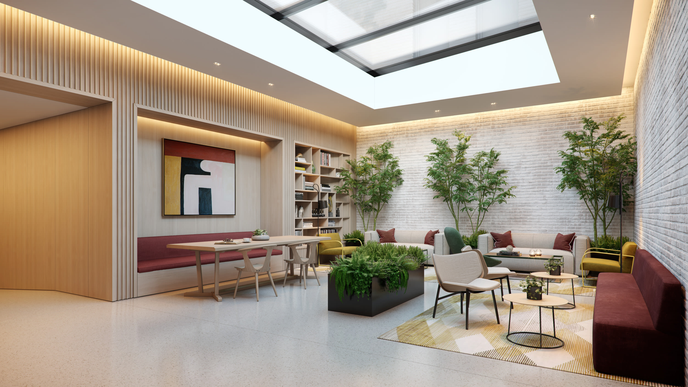
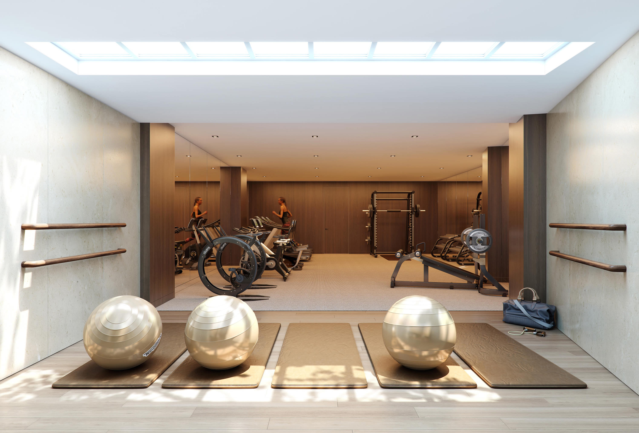
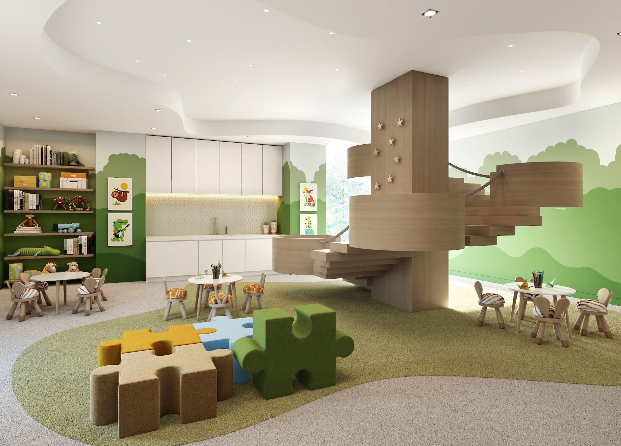
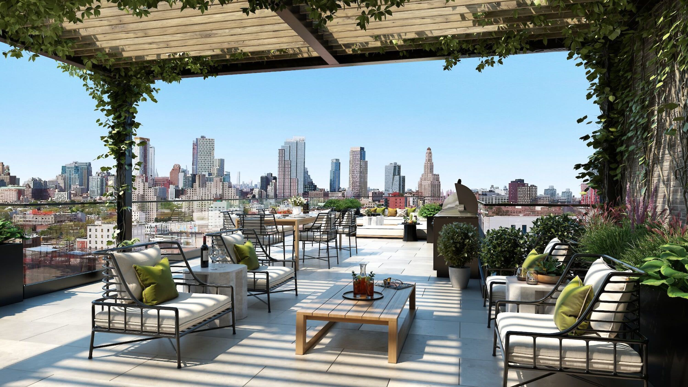
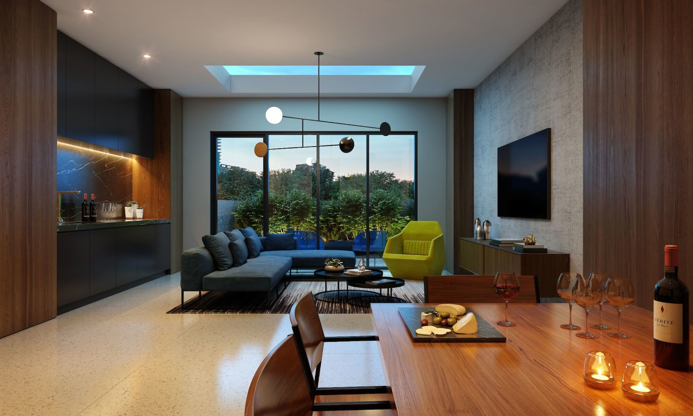
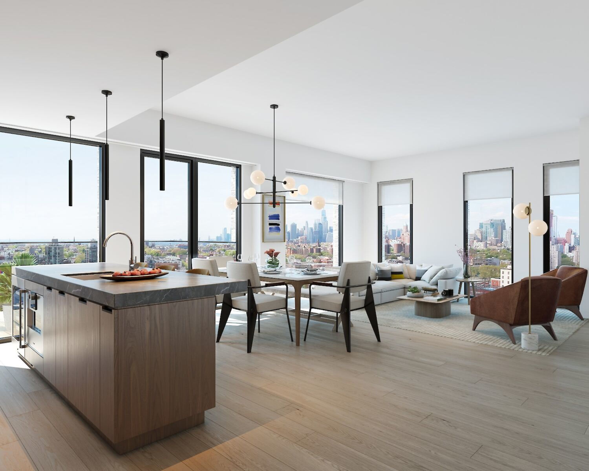
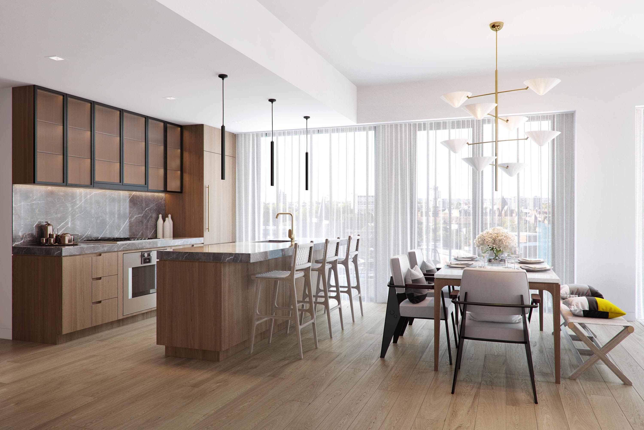
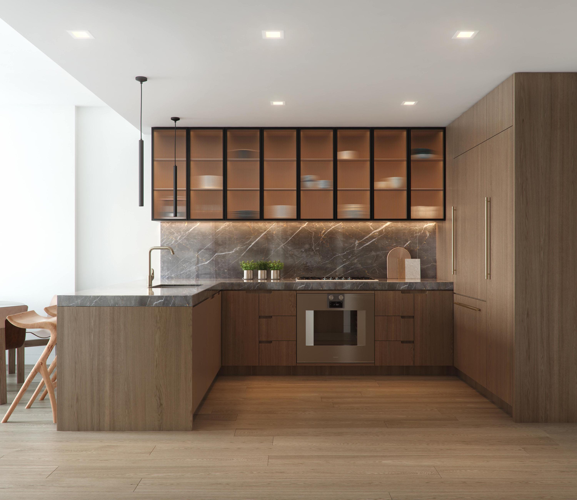
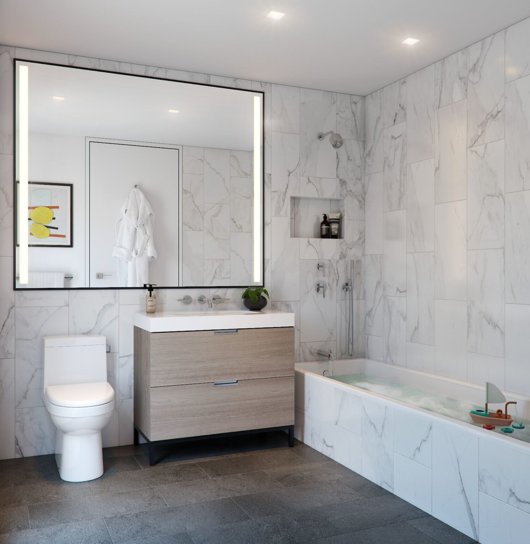
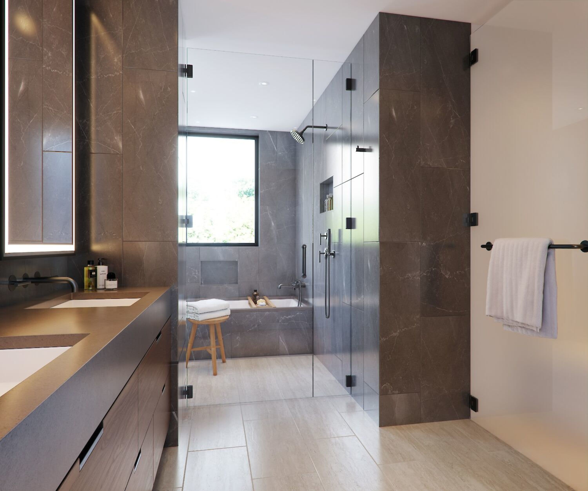
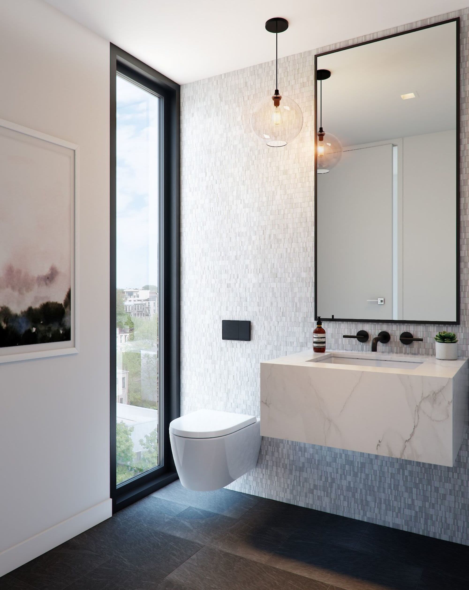
Renderings courtesy of Brown Harris Stevens Development Marketing | The Aguayo Team
