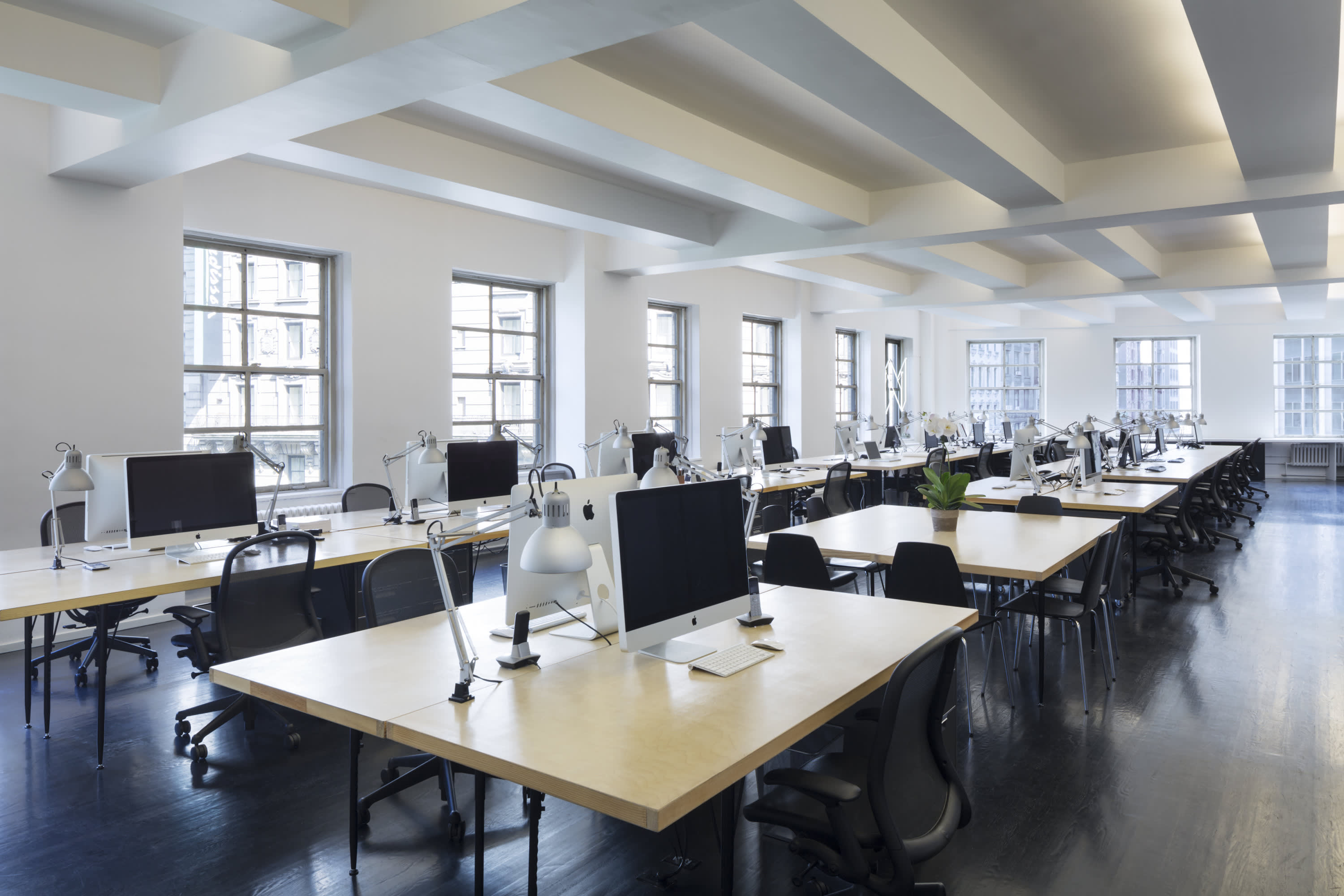This Design Firm Ditched the Reception Area
Loopnet
View Article →
When New York-based architectural firm DXA Studio set out to design its 4,000-square-foot office in New York's Midtown West, it wanted to immerse its employees, guests and clients in its workplace experience.
So founders Jordan Rogove and Wayne Norbeck, who launched the national firm in 2011 with a handful of employees and now have a staff of 33, ditched the reception area and other transitional spaces to let people step off the elevator and right into their studio.
“This helps both visitors and employees to feel more connected to what’s going on," Norbeck explained. "It speaks to our philosophy about communication.”
That philosophy is all about eliminating obstacles that might impede an exchange of ideas.
"The design of our studio creates a sense of team unity. An office with lots of partitions and private spaces makes it harder to feel like you are a part of it,” Norbeck said.
So dedicated are Wayne and Jordan to the concept that they even asked their employees not to use headphones.
“We wanted to encourage an osmosis of learning when working on projects, with employees able to overhear questions and answers about projects and learn collectively,” Norbeck said.
Rachel Casanova, senior managing director of workplace innovation at Cushman & Wakefield, calls approaches such as this a "shared-purpose design," one aimed at creating spaces to unite people around a common goal.
"People bring so much with them. Shared-purpose organizations manifest diversity of thought and inclusion, and use the built environment to demonstrate that," Casanova said.
These environments have evolved as office design becomes more of an “HR conversation” utilized for workforce retention, added Pay Wu, who works alongside Casanova as executive managing director of strategic consulting for Cushman & Wakefield. “How does physical space actually foster a sense of inclusion to bring people to their best selves at work?”
DXA Studio strives to foster such shared purposes in different ways. In designing offices for a high-end real estate firm Icon Realty Management in Manhattan's NoMad neighborhood, for example, DXA Studio worked to mix both home- and club-like elements to reflect an industry built on relationships and financial success.
“What we are seeing is people want a comfort level at work and some companies are asking for offices with home-like elements. Some offices follow a more residential palette because they’ve asked us to create an environment that is less sterile," Norbeck said.
Other spaces that DXA has designed implement varying degrees of home-like and open bullpen elements. For those clients who want privacy, glass walls are becoming more popular. “Most of our clients are preferring glass offices to achieve visual connection. There is a really wide range of opportunities to make people feel comfortable and to enable workers to be more transient,” Norbeck said.
Norbeck said many tenants are looking for ways to maximize the use of their spaces. Perhaps they want open-office bullpens with "rooms designed for specific purposes, conferences rooms of all sizes all the way down to a phone booth size. Larger places have their own café."
Cushman & Wakefield's Wu noted that, “Workplaces are now about agility,” adding that she now relies on a diagnostic that attempts to calculate experience per square foot. “It is based on the idea of a life cycle of continuous experience improvement,” she said.
One of the most ardent followers of shared-purpose and immersive design are coworking companies.
“These coworking firms are unencumbered by history. If it doesn’t work they won’t do it. They are shaking up the interior design industry in a major way," Casanova said. "As a landlord, you can’t just ignore what coworking firms are doing.”